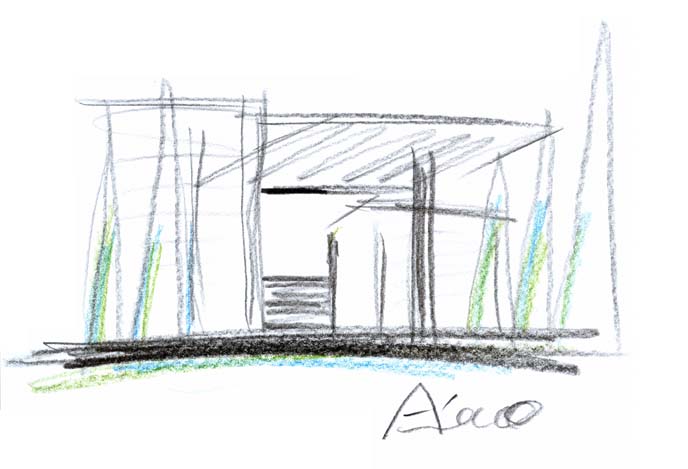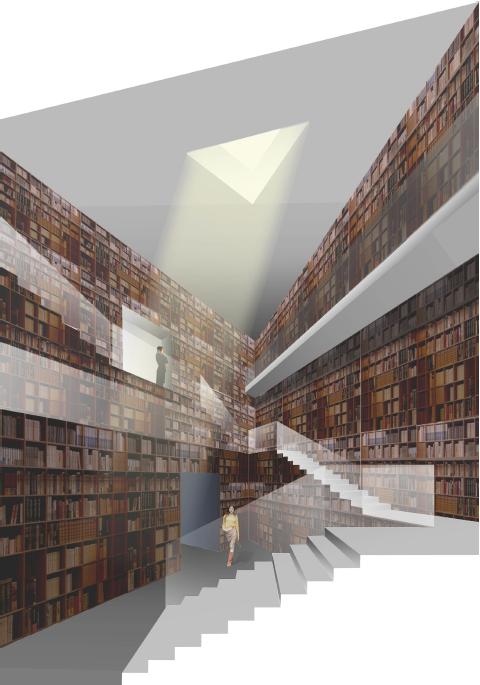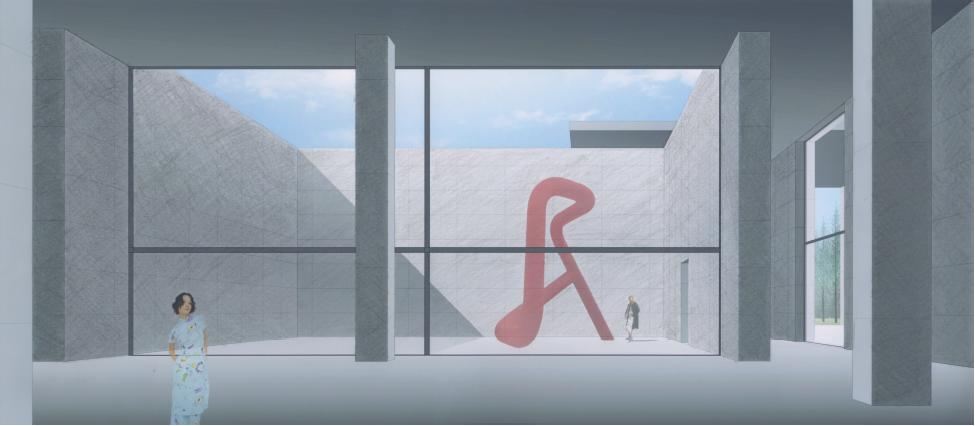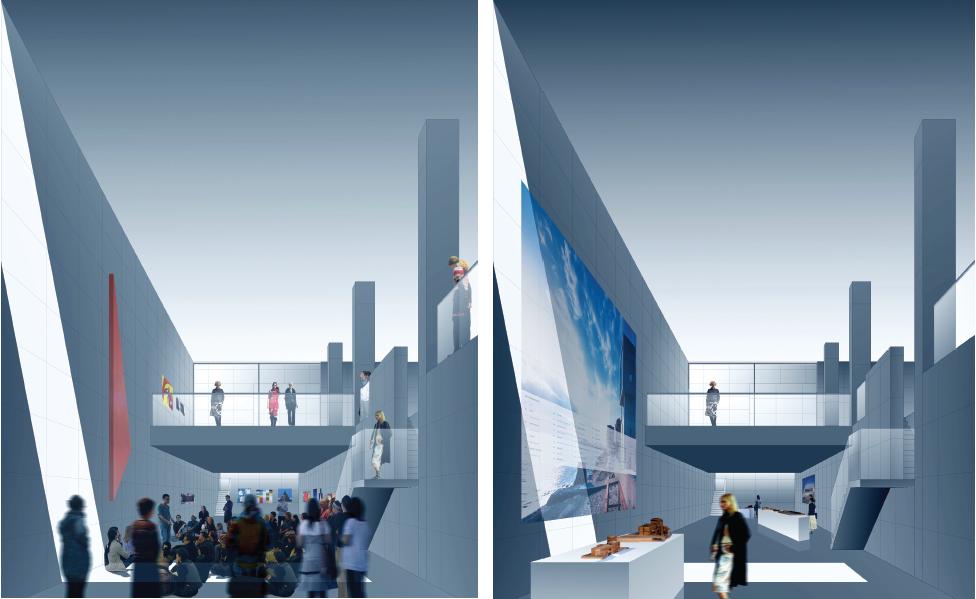Get in touch
Client
Shanghai Jiading District Government
Address
Jiading District, Shanghai, China
Period
Design 2009.03-2009.11
Scale
Site Area 3,936.00 m² Land Area 2,333.00 m² Building Area 4,300.00 m²
Structure
RC
Function
Art Museum Research Facility
Design · Supervisor
Architect: Tadao Ando Architect & Associates
The site is surrounded by beautiful countryside,
with lush grass and trees and a gentle trickle of water flowing.
This will be a complex cultural facility centered on a library specializing in architecture.
The building can be divided into two main parts according to its function.
One is a library centered on exhibition space and reading space.
The other is the studio where art studios and offices are housed.
The outdoor public space between the two buildings
has the qualities of both an inward-looking urban courtyard,
and an open-plan idyllic courtyard.
In addition, the large deep eaves from the studio building,
outdoor space, café, and exhibition gallery are integrated into one.
The open plaza with a view of the surrounding nature is created.

The interior of the library is centered on the iconic triangular stacks,
and a 24m x 20m rectangular atrium,
surrounded by reading spaces and galleries.
The triangular library is designed as a three-story open space
with three walls lined with books.
The west side of the gallery is designed as an open space towards the ground floor.
The gallery is connected to the studio café through a display space on the first floor.
The gallery can also be used for lectures, seminars, etc.
The first and second floors of the studio building are used as rental art studios.
The third floor is used as the owner's office area for architectural design and book editing.
All units are north-south facing duplexes.

Although this project ended up being ongoing in a different way for various reasons.
In a 2009 feature story in <Life Monthly>,
there was this conversation between the initiator, Ma Weidong,
and the architect, Tadao Ando.
Ma Weidong introduced,
"The Jiading district government decided to create
China's first high-caliber architectural and cultural art village here.
Like the Naoshima Art Island you did in Japan."
"This is really exciting news." Ando also found the venue very interesting.
"In a densely artificial metropolis like Shanghai,
choosing nature as the backbone to do an art village like this,
and I believe it will have a good impact.
Naoshima has been developed for almost 20 years
and has achieved the success it has now,
and I think it might be even faster here."
The site of the Shanghai Architecture and Culture Center project has been planned.
The site is a flat area with vineyards and undergrowth as far as the eye can see,
where the wildflowers bloom in spring.
Mr. Ando walked with the team in spring,
and the wind that swept through the flat land often blew his hair out of place.
He often had to brush his graying hair.
Ma Weidong:
"Our site is right here, with a river to the south.
To the west is a grape field, and to the east is a road and another river."
Tadao Ando:
"This place has changed my impression of the Chinese countryside,
the beautiful natural environment is a good soil for nurturing excellent culture.
It should be appropriate for your architectural and cultural center to be built here."
Ma Weidong:
"Yes, we are quite fortunate to have this rare environment in Shanghai.
This project that we are going to invest in will contain
the first professional library for architecture in China.
It is planned to house 200,000 books.
It will also include an architecture gallery, a café, and research rooms and studios."
Tadao Ando:
"200,000 copies of books? It's going to be a very explosive space, right?
All architects who come here to read books in the future
have to be impressed by the atmosphere of books of this scale.
I think they will also be moved by the nature here."
Tadao Ando:
"I think in this design, the space for collecting books
and how to show nature should be the focus of the design consideration."
Ma Weidong:
"Yes, I hope this place will also become a place for architects
to escape from the world and dive into thinking."
Tadao Ando:
"Yes, it will. A building of this type, like an architectural and cultural center
are often operated and managed by governments or consortia abroad,
how do you plan to operate them?
I suggest that we should also do what Japan has done,
to set up a foundation to attract more like-minded people from home and abroad.
We should work together to create a cultural and creative atmosphere.
This would be a valuable social asset."
Ma Weidong:
"Yes, that's what I was thinking, too.
I want to operate and manage such an architectural and cultural center
through the foundation."
Tadao Ando:
"Yes, it's a very meaningful thing, and I'm glad you have such an idea.
To realize such an ideal, you'll need the support of the community.
It might be tough at first, so I hope you can stick with it, and run it for a long time."


Copyright © CA-GROUP. 2022 All rights reserved.