Get in touch
Client
Xinhua Chengcheng Asset Management Co., Ltd.
Address
7F-8F, No.6, Lane 120 Hongjing Road, Minhang District, Shanghai, China
Period
Architectural Design: Sept.2015-Oct. 2016 Decoration Design: Oct. 2016 - March 2017 Construction: Aug. 2016-Dec.2017
Scale
Building Area: 3,975m² Number of Floors: 2 Area by Floor: 7th floor: 1,550m² / 8th floor: 2,425m² Floor Height: 7th floor: 5.1m / 8th floor: 5m
Structure
Main structure: RC, Internal Partial Steel Structure, Fair-faced Concrete
Function
Bookstore, Museum
Design · Supervisor
Architect: Tadao Ando Architect & Associates Domestic Partners: East China Architectural Design Institution, CA-GROUP Construction Drawings: General: Tadao Ando Architect & Associates, East China Architectural Design Institution Interior: Tadao Ando Architect & Associates, East China Architectural Design Institution Structure: East China Architectural Design Institution MEP: East China Architectural Design Institution General Coordinator: CA-GROUP Construction Management: Xinhua Chengcheng Asset Management Co., Ltd.
Construction
General/Civil Work: The first Construction Co., Ltd. of China Construction Third Engineering Bureau Electrical: The first Construction Co., Ltd. of China Construction Third Engineering Bureau HVAC: The first Construction Co., Ltd. of China Construction Third Engineering Bureau Water Supply and Drainage Engineering: The first Construction Co., Ltd. of China Construction Third Engineering Bureau Interior: PPCG Interiors Installation: PPCG Interiors Exquisite Decoration: PPCG Interiors Sound System: PPCG Interiors Mechanical and Electrical Installation: PPCG Interiors Curtain Wall: Zhejiang Zhongnan Construction Group Fire: Shanghai Ho Hup Engineering Co., Ltd. Electrical Power: Shanghai Das Linkin Technology

2016
新华书店品牌重塑
2016
建筑策划定位及设计
2017
VI设计
2017
明珠美术馆衍生品体系搭建
2017
“引领”展新闻发布会 及ANDO讲演会
2017
明珠美术馆开馆大展|引领|开幕
2018
展览画册《安藤忠雄·引领》出版
2018
《光的空间 安藤忠雄》出版
The project base is located in Xinhua Hongxing International Plaza
in Minhang District, Da Hongqiao District, Shanghai.
In 2015, Shanghai Xinhua Distribution Group and Red Star Real Estate,
invited architect Tadao Ando to create this cultural and artistic space
about "Reading" on the 7th and 8th floors.
We dug deep into the cultural consumption pattern and brand characteristics,
proposed a new brand strategy and space concept,
and aimed to go beyond "the most beautiful bookstore",
and add a new sense of mission to the brand:
"Keep Reading and Always Leading".
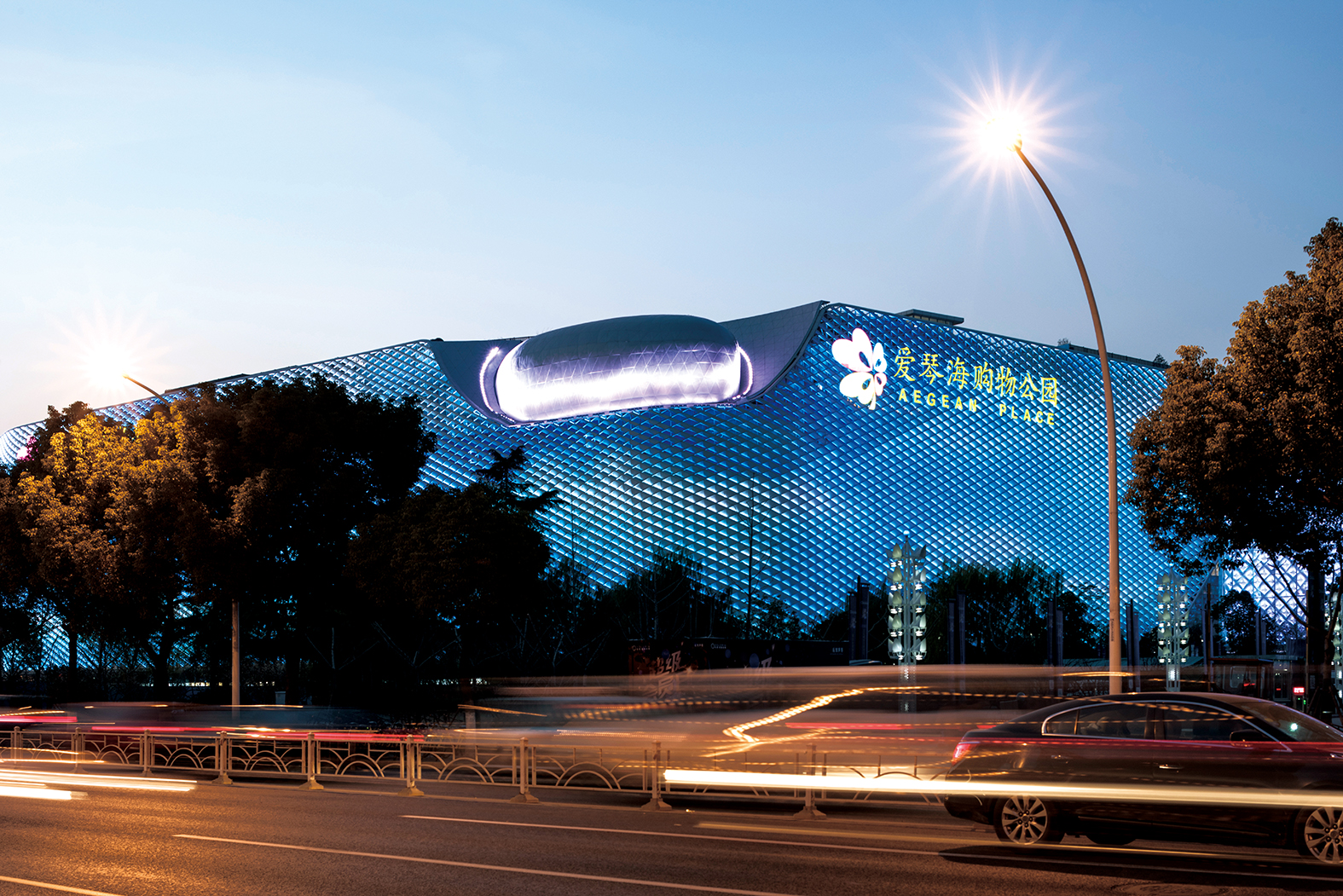
CHANGE OF DESIGN
DURING CONSTRUCTION PHASE?
The timing of our intervention in this project was extraordinary.
The main building, Xinhua-Hongxing International Plaza,
has already completed its scheme approval,
the expansion has been completed and the construction drawings are in progress.
Only a small area had to be redesigned in the construction phase.
We deliberated over the decision of accepting this project
because we were unsure if good architecture could be produced under the given conditions.
The final decision to accept the project was due in part to my spirit to undertake challenges
and face the unknown but also how deeply the owners' passionate ideas
and devotion to creating a "cultural landmark in Shanghai" had touched me.
——Tadao Ando
<Light Space Tadao Ando>
A BOOKSTORE WITHIN ART MUSEUM
AN ART MUSEUM WITHIN BOOKSTORE
In terms of spatial experience,
the art museum on the eighth floor and the bookstore on the seventh floor
are both set up with spaces that can look back, and can look into the mall.
At the same time, we are thinking about
how to use 4,000 square meters of space
to pry 400,000 square meters of commercial complex
and add value to the whole project.
We want to make the commercial complex,
which was originally a community commercial complex, a consumer destination.
The light space allows the traditional museum and bookstore crowd
to stop diverging and become an incremental crowd,
creating a new business model for cultural consumption.
OPENED 142 DAYS
WELCOMED 60,000+ PEOPLE
Since the Nakanoshima Urban Dome project in 1988,
the "egg-shaped" space has become
an important architectural metaphor in Ando's design.
The "egg" means rebirth and return,
and its internal space often forms a small universe of its own.
He believes that this "egg" has the power to lead the future
and to convey the vitality of Shanghai to the world.
To complement and support Mr. Ando in his vision,
we planned, built, and supervised the project from 0 to 1, from 1 to 2.
Although its location in a commercial space
is quite different from general art galleries and bookstores,
to my surprise,
the "Light Space",
Pearl Art Museum and Xinhua Bookstore's
vitality is not inferior in any way.
Within 142 days of its opening,
it successfully held a Tadao Ando exhibition
and 26 other cultural and art exchange activities,
welcoming more than 60,000 people.
"Light Space" seems to embody a spiritual light,
practicing its belief
—— to keep reading and always leading.
——Ma Weidong
<Light Space Tadao Ando>
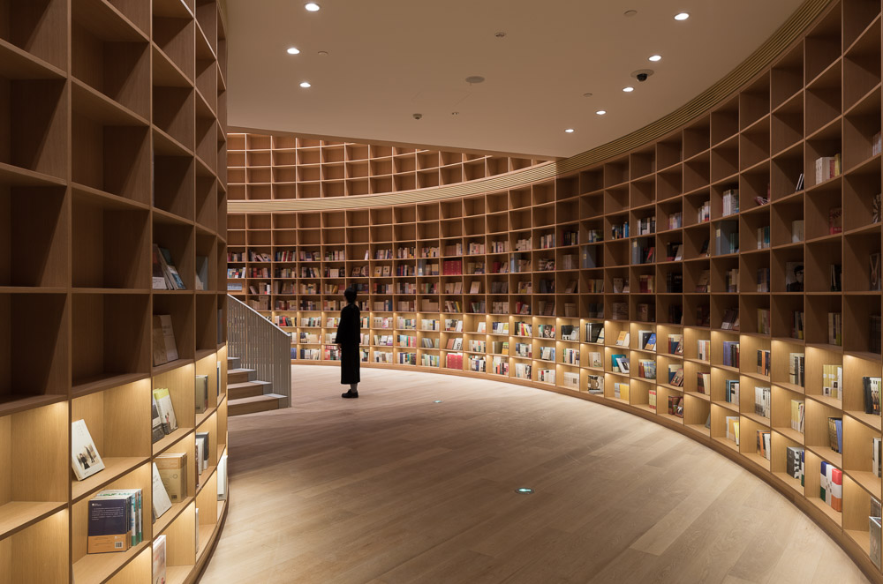
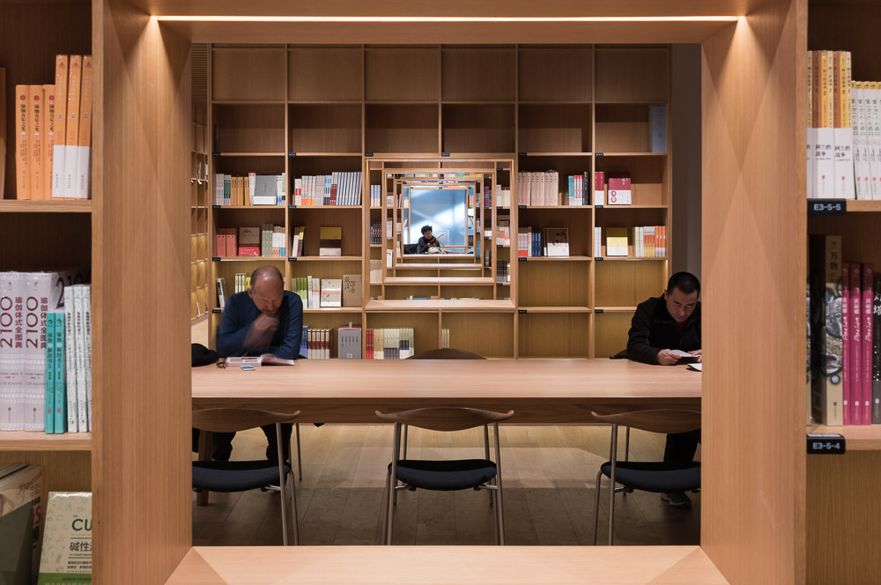
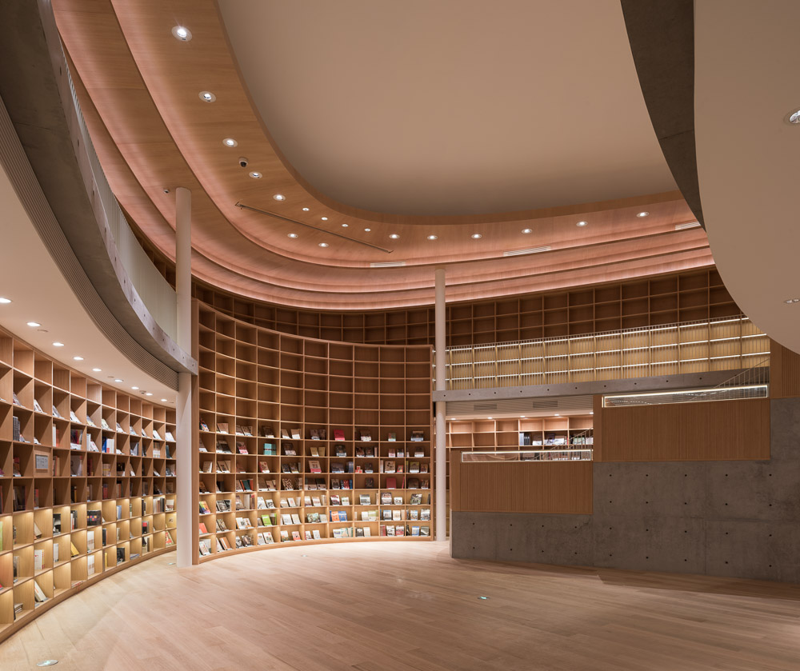
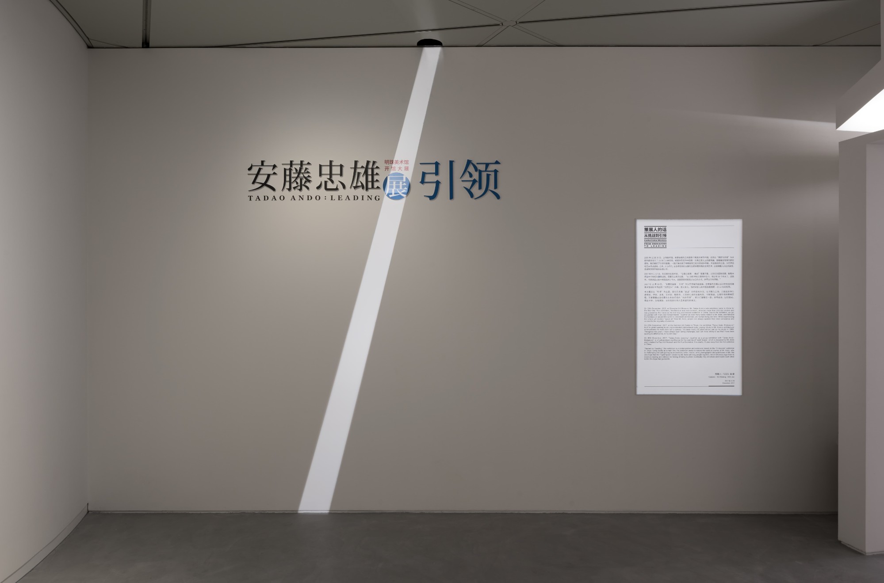
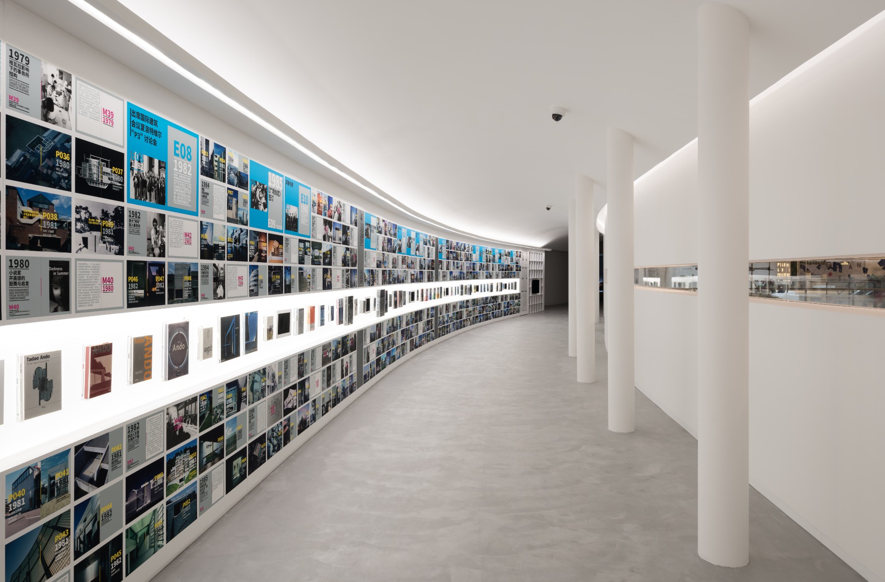
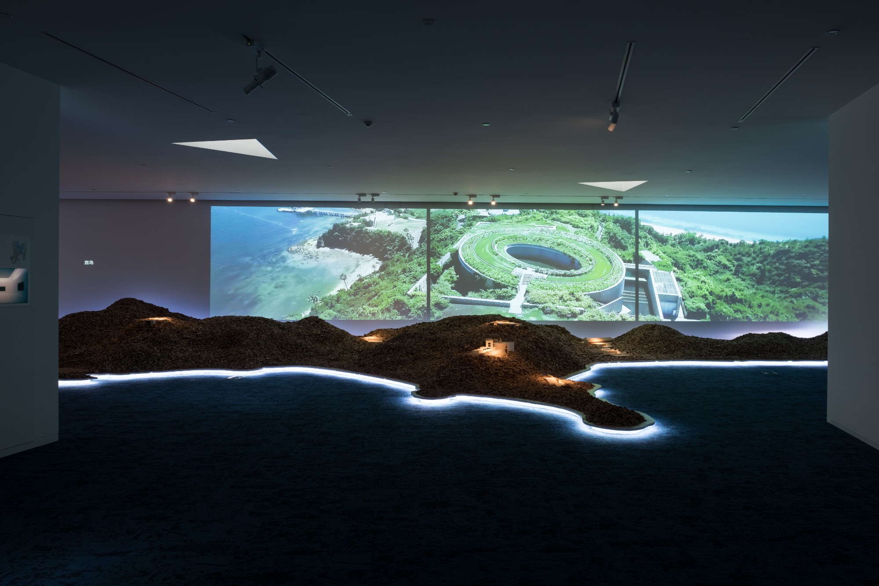
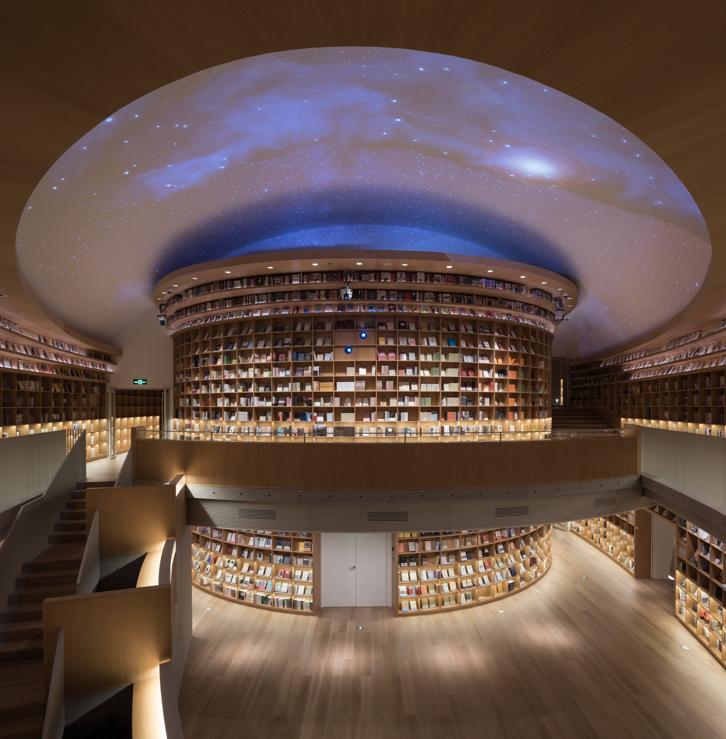 Interior, Exterior View and the Opening Exhibition of Xinhua Culture & Creativity Light Space / Pearl Art Museum @CA-GROUP, Photo by Chen Hao
Interior, Exterior View and the Opening Exhibition of Xinhua Culture & Creativity Light Space / Pearl Art Museum @CA-GROUP, Photo by Chen HaoCopyright © CA-GROUP. 2022 All rights reserved.